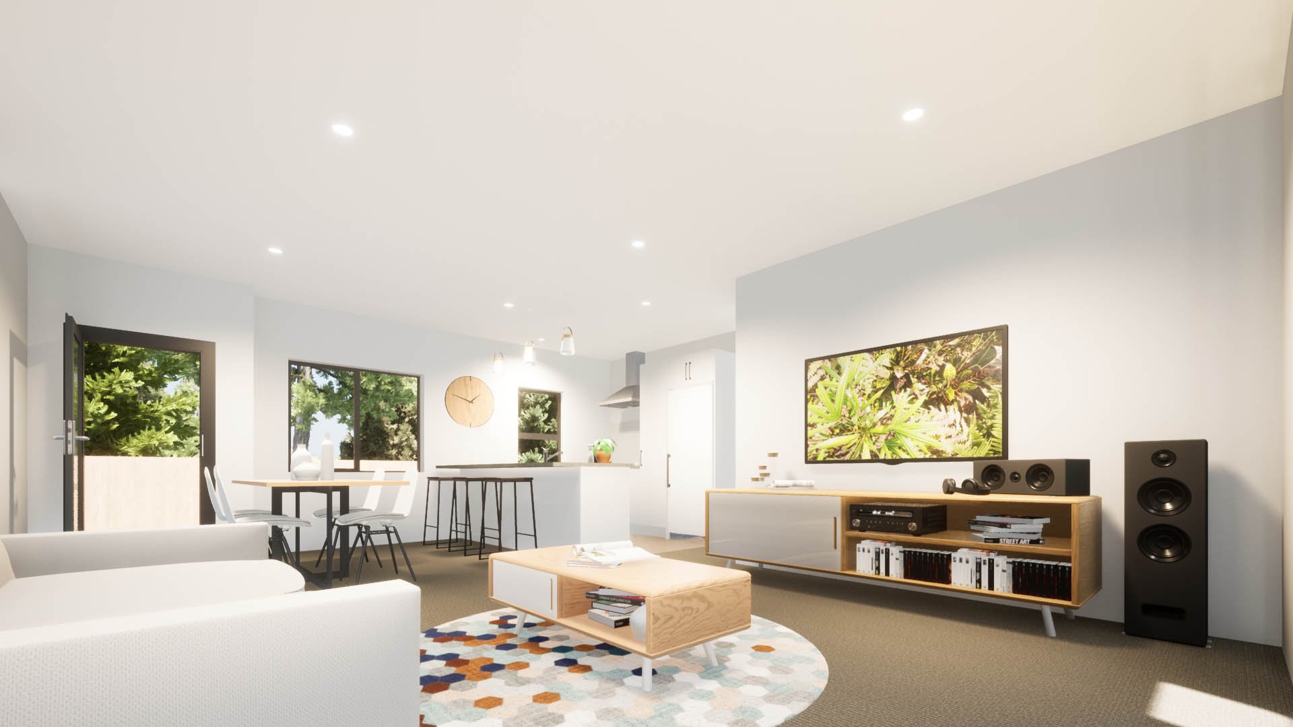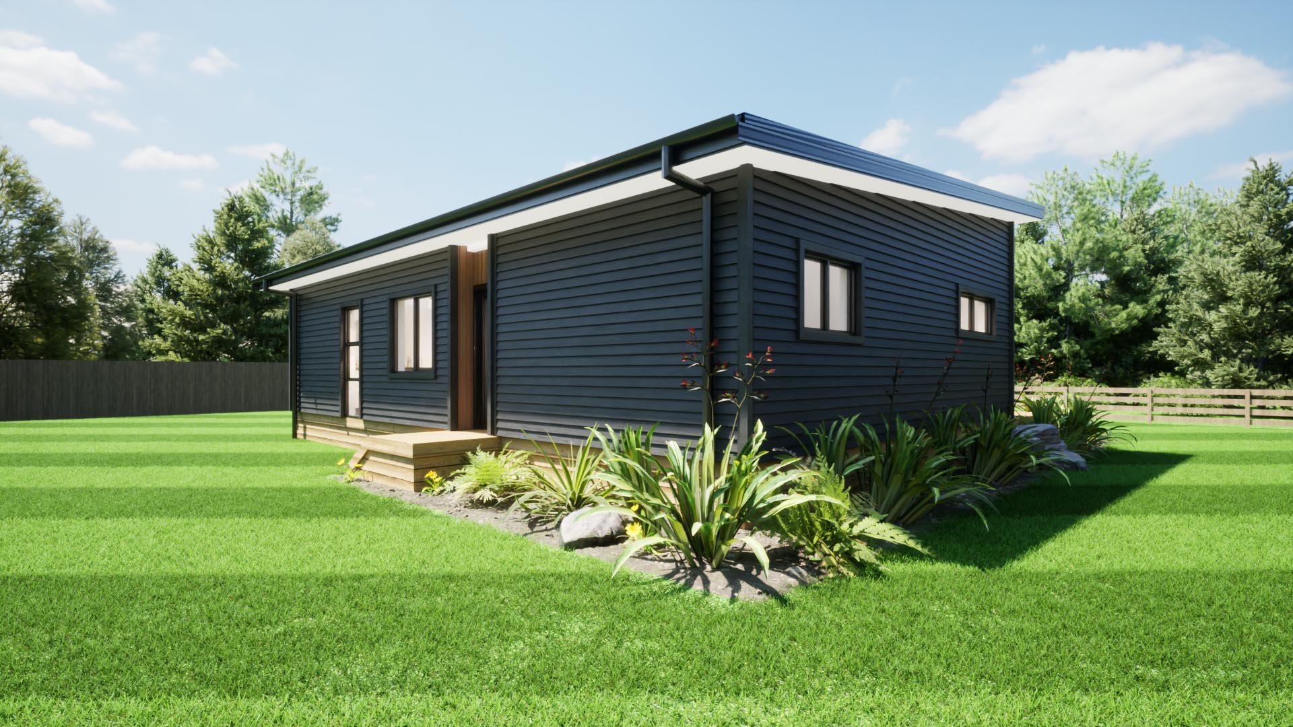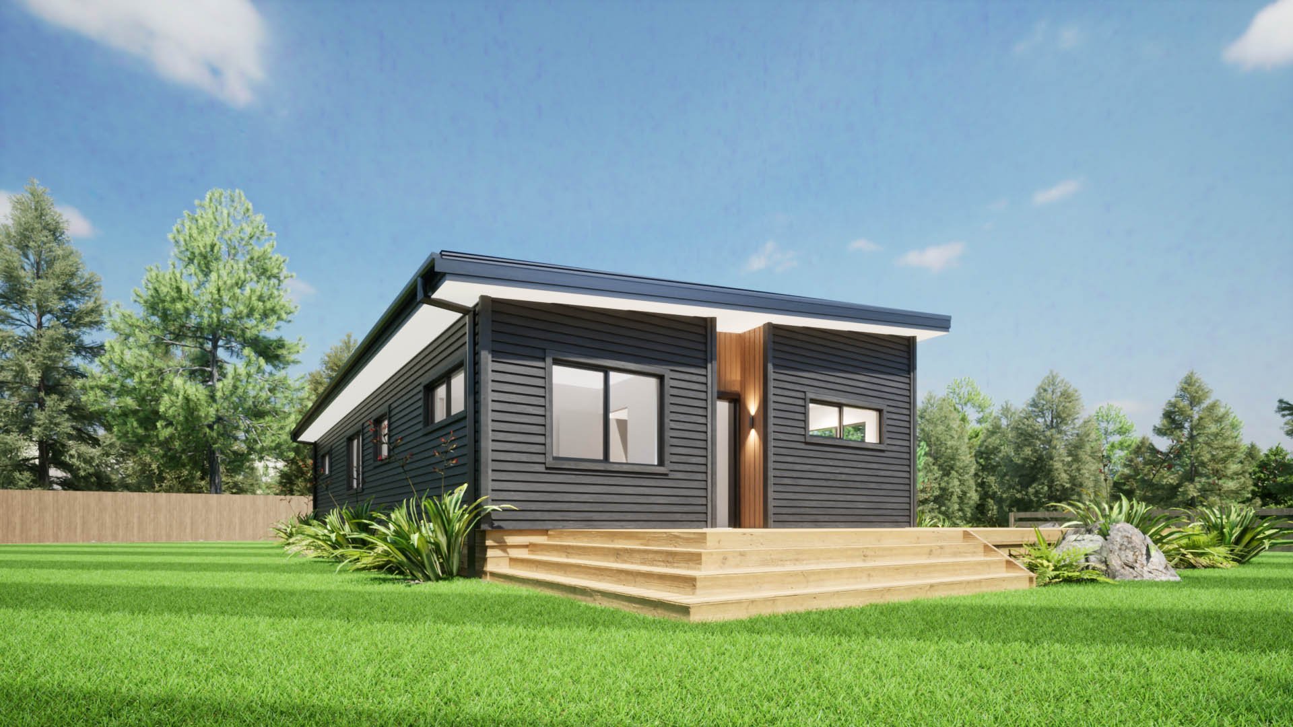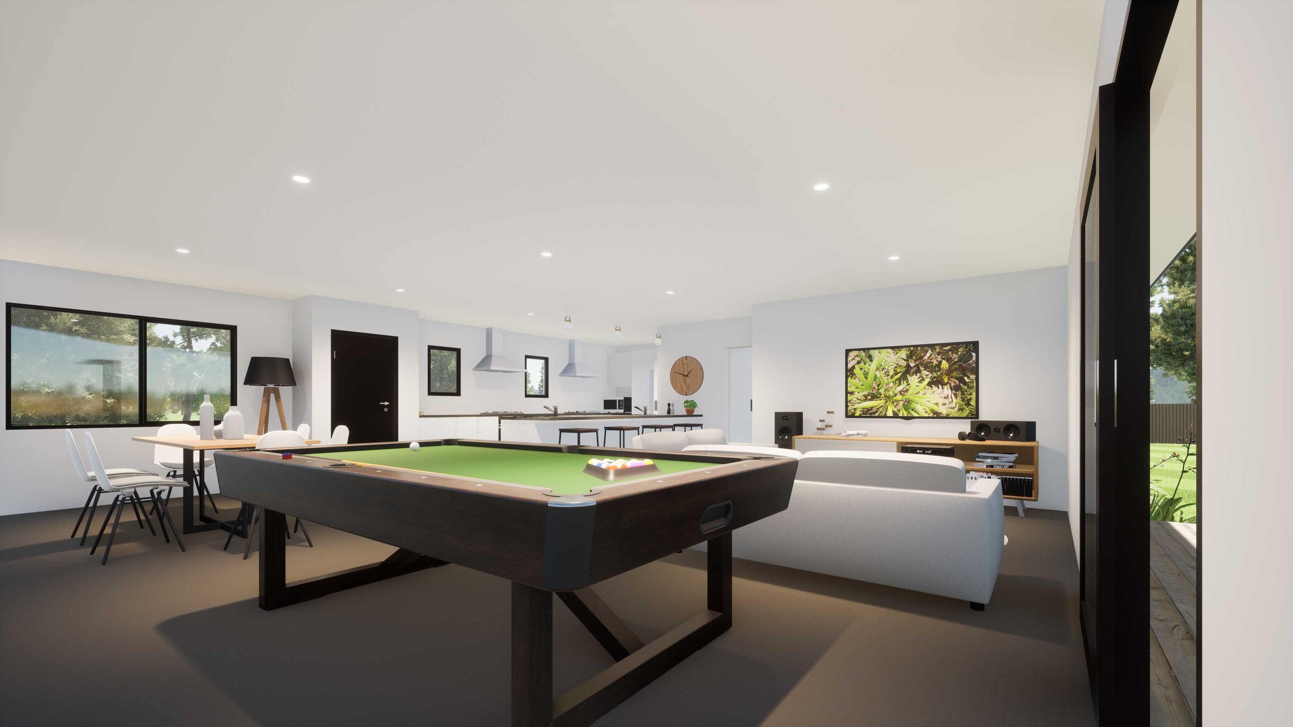
Clever Living Co.
Home Designs.
Home | Clever Living Co
Your Clever Living Co. Hawke’s Bay Builders.
At Buildmac, we specialize in delivering premium yet affordable Clever Living Co. homes as the certified Hawke's Bay builders. We offer a range of stunning design plans, from two to four bedrooms, featuring spacious open-plan living and exceptional indoor/outdoor flow. Each Clever Living Co. house plan makes the most of available space and is packed with premium features, all while ensuring affordability.
These homes are engineered for New Zealand’s unique conditions and can be quickly built off-site, making them ideal for challenging land. Whether your site has limited space for materials or steep gradients, our pre-built homes can be efficiently lifted into place, significantly reducing construction time and costs. Some of our homes come with MBIE MultiProof approval, which means a faster and easier building consent process, so you can move in sooner.
With materials and appliances supplied by Bunnings Trade, we guarantee quality in every detail. You’ll choose from our beautiful range of finishes, including D’Lucci Tapware, Mitsubishi Heat Pumps, Kaboodle Kitchens, The Grid Smart Home Automation System, and Stein’s showers, vanities, and toilet suites. Partner with Buildmac and turn your dream home into a reality.
See below for:
Our Home Designs.
1 LIVING
2 BED
1 BATH
60M2
The Oxford.
Our most compact home, an efficient use of space, means there's still plenty of room for you to enjoy. Providing an open-plan kitchen and living area and two double bedrooms, it's full-sized living with a convenient footprint.
FEATURES
Compact design for smaller sections.
Central open plan kitchen and living area.
Smart home features with Grid Connect.
Double stacking slider doors.
High ceilings.
2 BED
1 BATH
1 LIVING
83M2
The Suffolk.
Cleverly designed, the Suffolk uses space efficiently to pack in a lot of features. It offers a master bedroom with its own built-in closet, a second double bedroom, and a dedicated laundry room — all connected by a generous central open-plan kitchen and living area.
FEATURES
Generous master bedroom.
Central open plan kitchen and living area.
Smart home features with Grid Connect.
Double stacking slider doors.
Dedicated laundry.
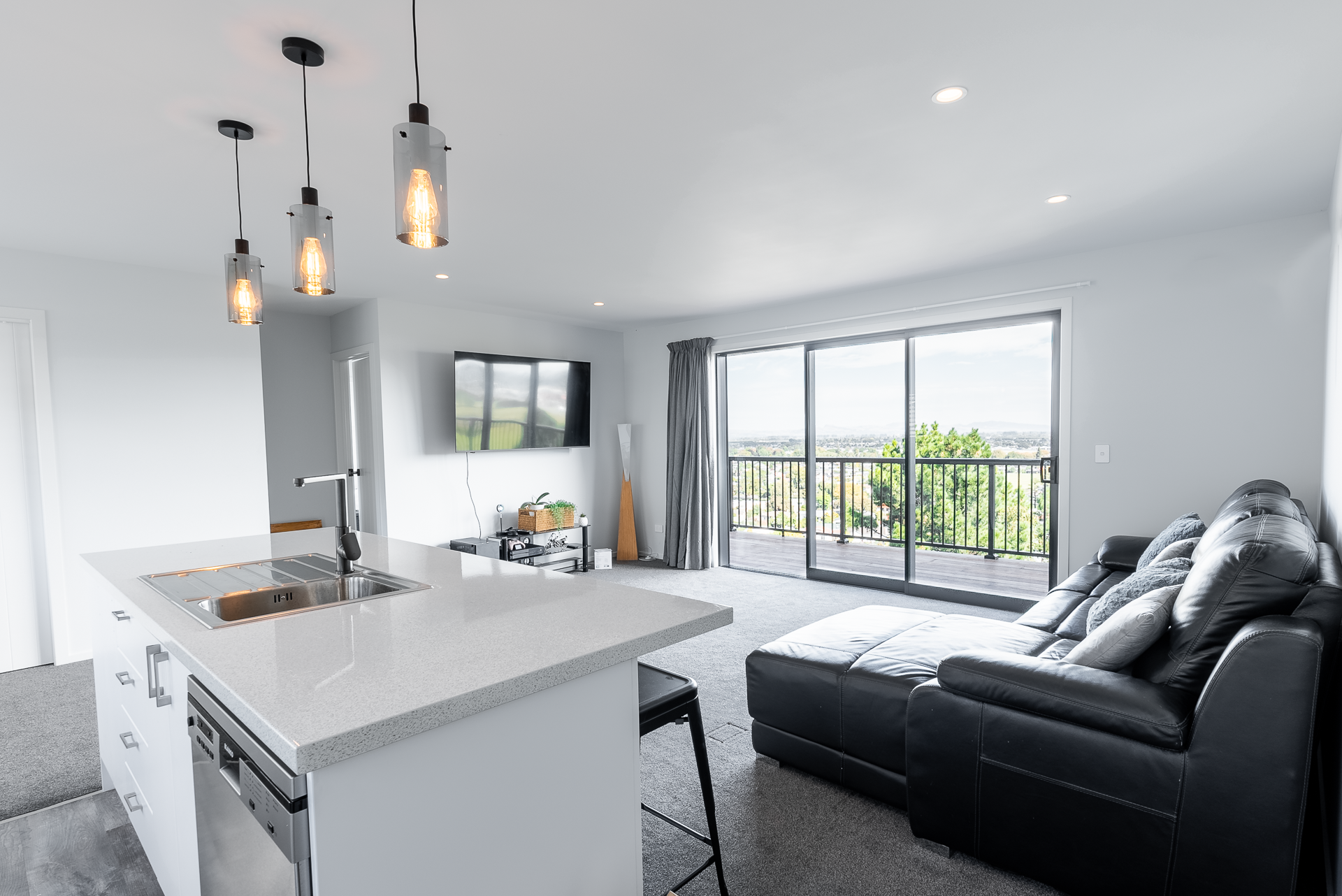
Ready to get started?
2 BED
2 BATH
1 LIVING
101M2
The Dexter.
The largest of our two-bedroom homes, the Dexter provides plenty of room for living whilst remaining suitable for most section sizes. It offers high ceilings with a spacious open-plan living and kitchen area at one end of the house, you’ll find two generously sized bedrooms with built-in wardrobes at the other.
FEATURES
Master bedroom with ensuite.
Central open plan kitchen and living area.
Smart home features with Grid Connect.
Double stacking slider doors.
Dedicated laundry.
2 BATH
3 BED
1 LIVING
97M2
The Angus.
The Angus is our most popular design, made for those who need a bit more space in their at-home lives. It offers high ceilings and a central open-plan living area with an indoor-outdoor flow. The master bedroom stretches across one end of the house with its own ensuite, connected via a walk-in wardrobe. The other end you have two more bedrooms and a second bathroom.
FEATURES
Master bedroom with ensuite and walk-in wardrobe.
Central open plan kitchen and living area.
Smart home features with Grid Connect.
Triple stacking slider doors.
Dedicated laundry.
1 LIVING
4 BED
1.5 BATH
106M2
The Highland.
The largest of our standard designs, the Highland is built for families and comfortable living. A full-sized living room, dining area and kitchen make up the heart of the home, surrounded by four double bedrooms, 1.5 bathrooms and a dedicated laundry space.
FEATURES
Generous master bedroom.
Central open plan kitchen and living area.
Smart home features with Grid Connect.
Triple stacking slider doors.
Dedicated laundry and storage areas.
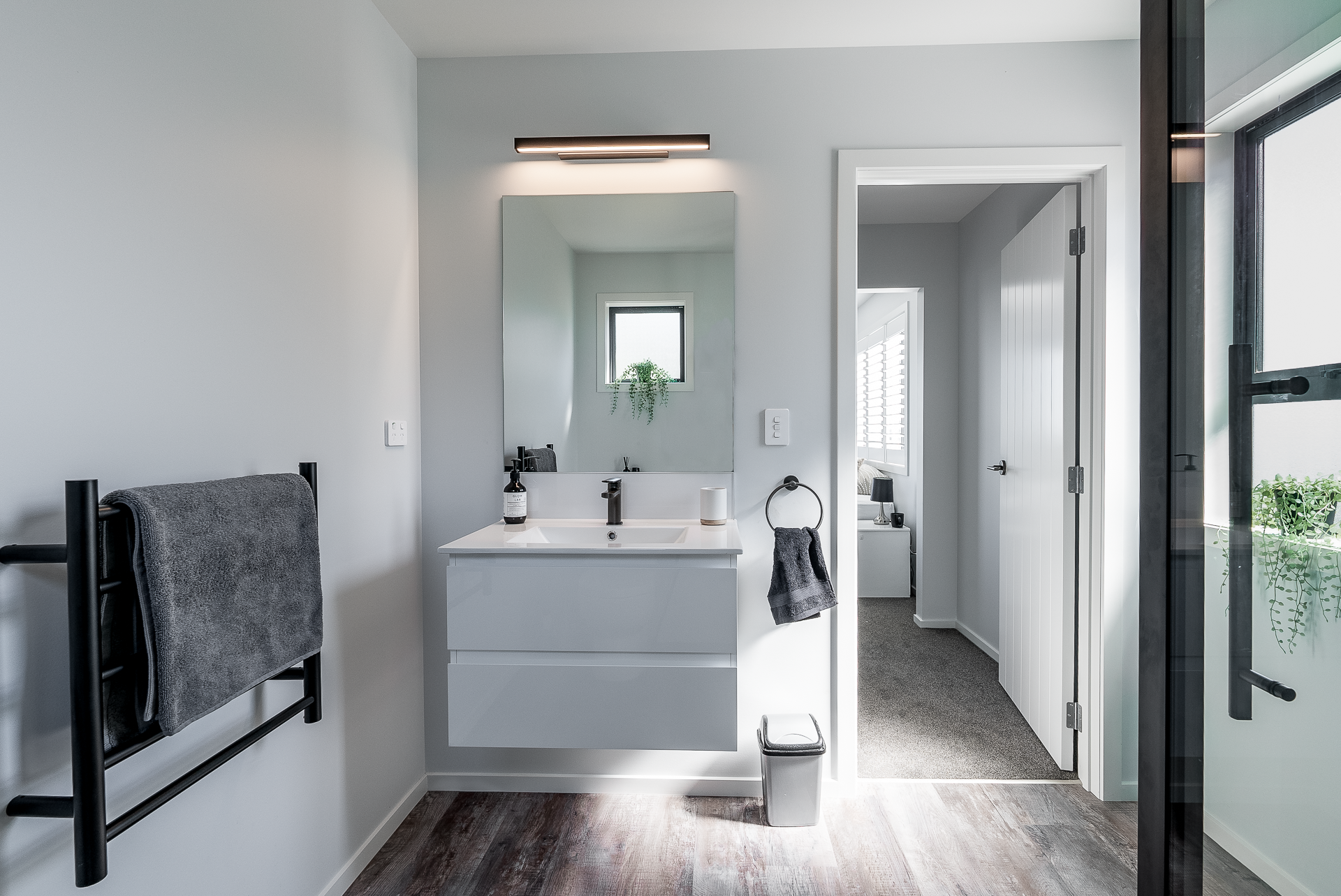
Ready to get started?
2.5 BATH
3 BED
1 LIVING
252M2
The Hereford Duplex.
Our take on the duplex — perfect for subdividers, investors, and those just looking to make the most of their land. Each unit offers three generous bedrooms, with an ensuite in the master. Downstairs, you'll find a large open-plan kitchen and dining area that caters nicely to social or family lifestyles, and a large living room.
FEATURES
Two self contained units.
Open plan kitchen and living areas.
Smart home features with Grid Connect.
Double stacking slider doors.
6 BED
1 BATH
1 LIVING
179M2
Seasonal Worker Accommodation.
A convenient accommodation solution designed to house seasonal workers, backpackers, and students. Suitable for up to twelve residents, it's complete with a large communal kitchen, spacious common area, and ample washing facilities.















